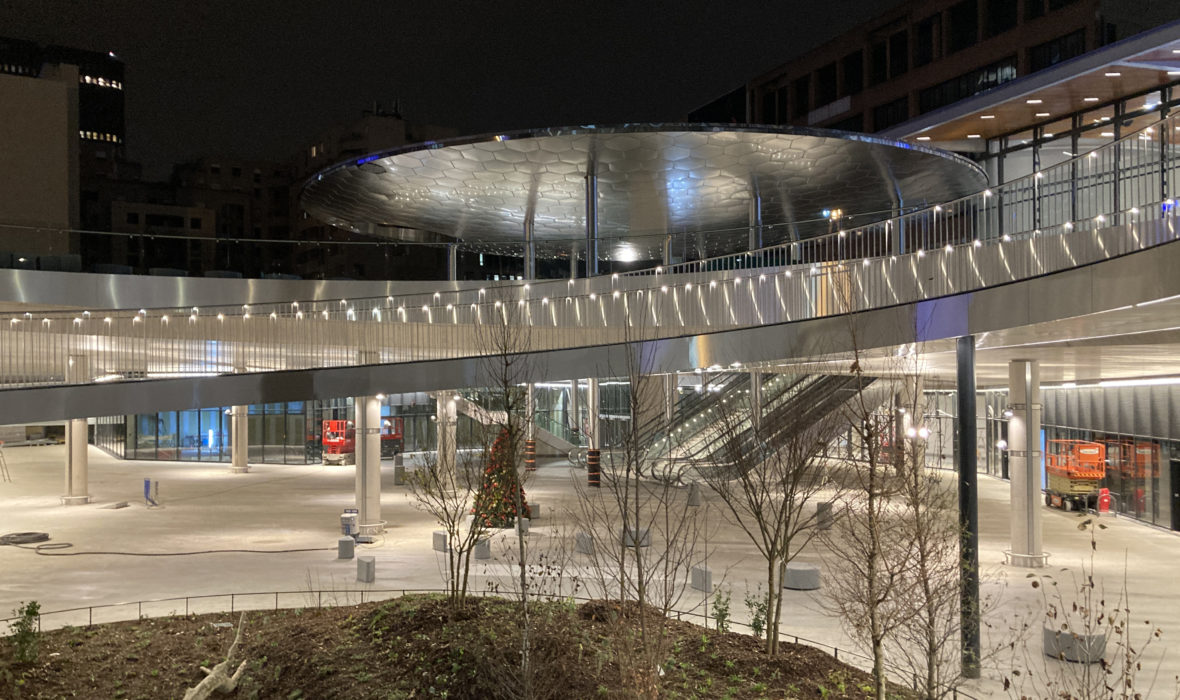ON TRACK FOR 2025 !

On track for 2025!... and the first test on the access ramp to the future 1,500-seat bike station at Part-Dieu station.
SUD architects would like to take this opportunity to wish you a wonderful festive season and, together, look forward to the year ahead, when the new lower square in front of the station's main entrance will be inaugurated.
A structure weighing 100 tonnes, 30 metres in diameter, 4 metres wide and 80 metres long!
This ramp is an integral part of the project, now nearing completion, to restructure the Multimodal Interchange Hub (PEM) at Part-Dieu station in Lyon, and more specifically the new ‘lower square’ designed by SUD architects.
From the Place Béraudier, there will be two ways of accessing the ‘lower square’: cyclists will be able to use the access ramp to the bike station, while pedestrians will be able to access the lower levels through the new opening at the station exit, marked by a 1,000 m² circular metal canopy.
The square extended below will provide a new public space with shops and restaurants, access to the metro, a taxi rank, a car park and a cycle rank to encourage the use of soft modes of transport.
The ‘Place basse’ project team for the Part-Dieu transport hub:
Owner: SPL Lyon Part-Dieu, SCCV TO LYON (Vinci Immobilier)
Architects : SUD architectes
BET Structures: Setec
Building and civil engineering design: Egis bâtiment
Lighting designer: On eclairage
Prime contractor: Egis
Basin project management: Hydratec
Control offices: Groupe_qualiconsult, Socotec
OPC: Setec opency
Construction of the canopy and bicycle ramp: SCOP Cabrol

