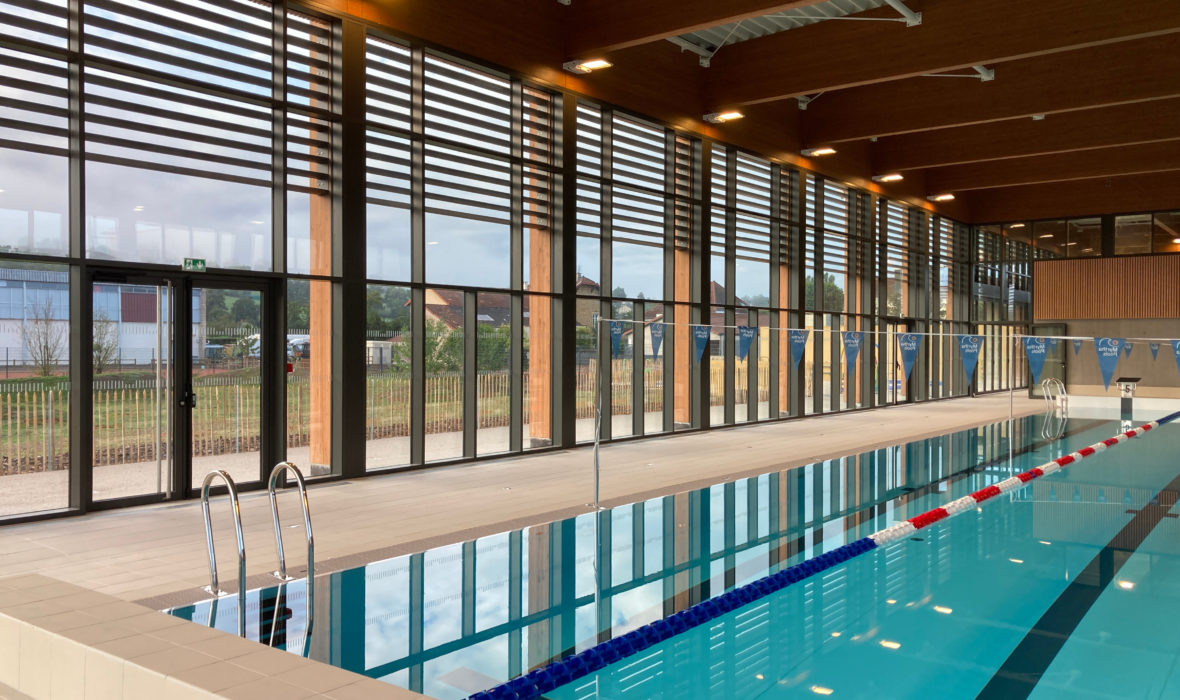INAUGURATION OF THE CHARLIEU-BELMONT AQUATIC CENTER

SUD architects is delighted to share with you the first images of the Charlieu-Belmont Community Aquatic Center.
Already open to schoolchildren, it will be officially inaugurated on October 4.
Supported by the Charlieu-Belmont Community and designed by SUD architects, this project replaces the old summer swimming pool with a new, modern, sustainable, and welcoming facility.
The program includes a sports pool, a learning pool, an indoor slide, a sauna and a hammam, as well as outdoor leisure areas with a water playground.
The architecture favors simple lines that open onto the landscape and are punctuated by a wooden structure. With 2,300 m² of indoor space and 2,500 m² of outdoor space, the aquatic center fits perfectly into its environment.
The environmental commitment is reflected in the wooden frame, a biomass heating system, photovoltaic panels, a perlite filtration system, and water and heat recovery devices.
This new facility embodies a strong ambition: to offer the population a place dedicated to learning, leisure, and well-being, while contributing to the attractiveness and dynamism of the region.
Congratulations to the entire team:
Lead architect: SUD architectes
Associate architect: Atelier d'Architecture RIVAT
Interior designer: Partie Commune
Quantity surveyor: Ecallard economiste
Fluid, climate control, and thermal engineering, energy optimization: Ethis ingénierie
Concrete structural engineering: Engibat
Wood structural engineering: Decare
Roadworks and utilities: B.ingénierie
Landscape architect: Le ciel par-dessus le toit
Acoustics: Delhom Acoustics
Project management: Néria Ingénierie
Technical inspection/health and safety: Apave
Project video produced by Sébastien Agasse / SA Productions

