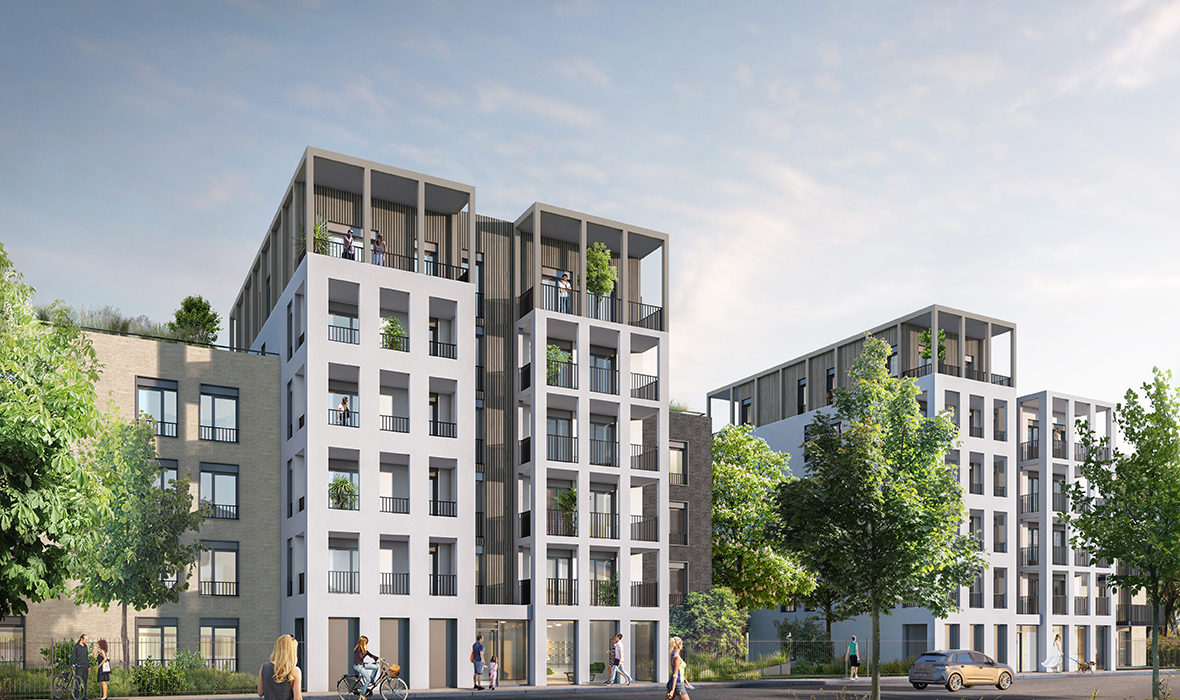Rue des Chandiots (Clermont Ferrand)

Construction of collective and intermediate housing on the site of the former Clinique des Chandiots.
The proposed project develops a dense urban form to free up a maximum of garden in the heart of the site. The built structures are contextualized to meet the height templates of neighboring buildings. The site plan provides a wide landscaped pedestrian pathway between the collective buildings.
The templates and built-up morphologies proposed were designed so as not to reproduce the style of the high-rise buildings to the North and East of the site: to avoid the monolithic “building wall”, the architecture focuses on sequencing the structures built to break the linearity.
Emergences in R +5 mark the concept of “inhabited canopy”. The roofs are utilized and inhabited; there are “eagle’s nest”-style duplex apartments, green roofs, double-height loggias, rooftop terrace-gardens …

