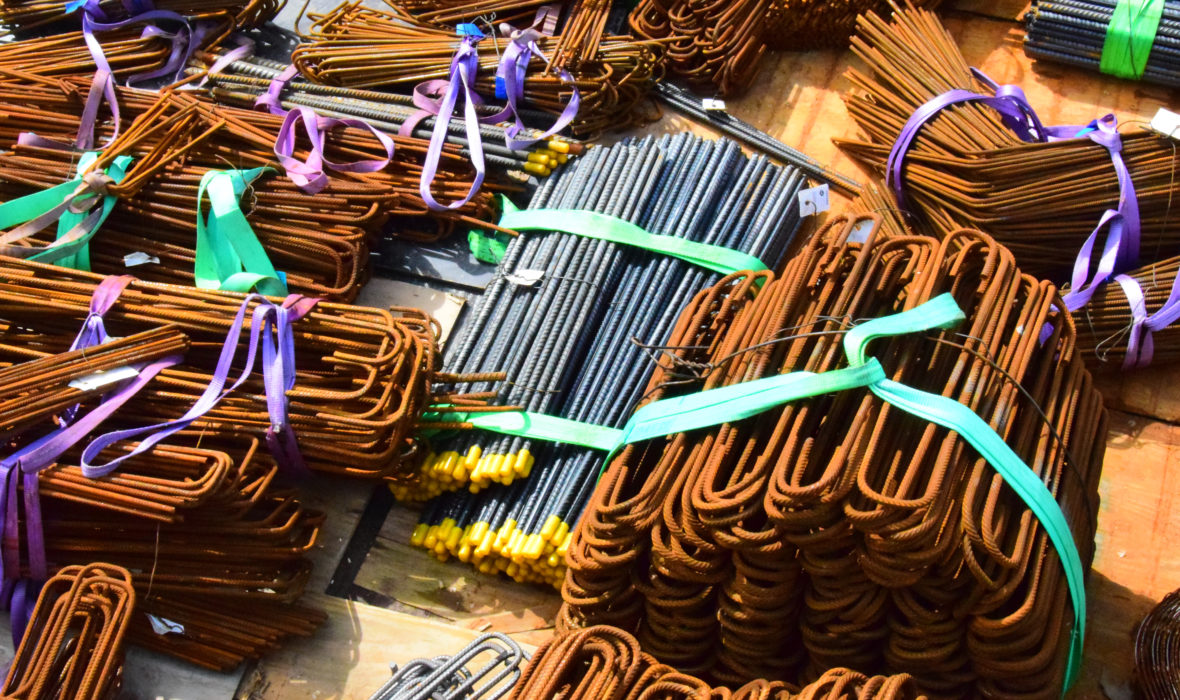[ Ferraillage ] : construction site of the Multimodal Interchange Centre of the Part-Dieu station in Lyon

[ Ferraillage ] : zoom on the restructuring worksite of the → Multimodal Interchange Pole of the Part-Dieu station in Lyon, led by the SUD architectes agency.
A new emblematic place for Lyon as of 2024 !
Located in front of the station's main entrance, the Place Béraudier will be redeveloped and fitted with a 1000 m² circular metal canopy. An emblematic sign of the station and a real technical feat, this canopy will give access to the lower level, which will be created entirely on an occupied site.
The square thus extended below will offer a new public space with shops and restaurants. This "lower square" will also provide access to the metro, a taxi rank, a 1,100-space car park and a 1,500-space bicycle station spread over two levels to encourage the use of soft modes of transport.
Congratulations to the whole team:
Client : SPL, SCCV TO-LYON (VINCI IMMOBILIER)
Architects : SUD architectes
Structural design : SETEC
Infrastructure design : EGIS tunnel
Civil engineering design : EGIS bâtiment
Lighting designer : ON ECLAIRAGE
Construction management : EGIS
Basin project management : Hydratec
Control offices : Qualiconsult, Socotec
OPC : SETEC Opency
Photo 2/4/6/7: SophieTadja architect
Photo 1/3/5: FranckVenutolo architect
Aerial view: Devisubox/ SPL Lyon Part-Dieu

