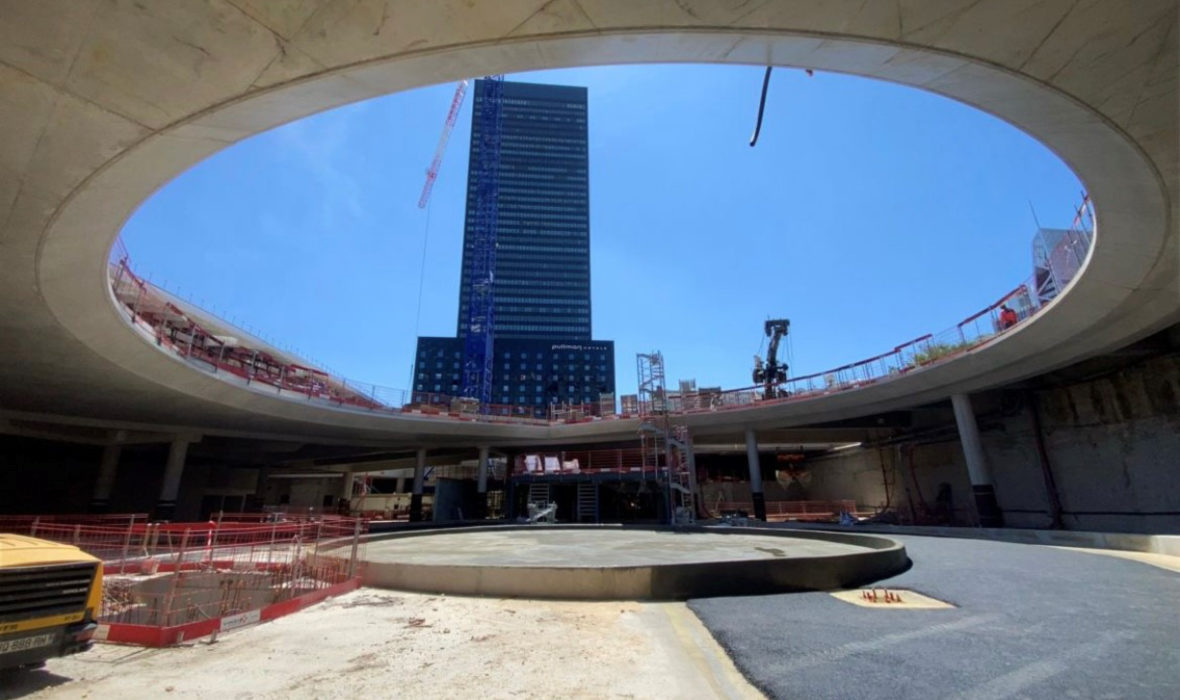Part-Dieu station : demoulding of hopper + test assembly of bicycle stand ramp

SUD architects is pleased to share with you a photograph of the southern hopper after stripping, which will house the access ramp to the future Part-Dieu station bicycle station (video of the assembly test carried out in the workshops of SCOP Cabrol). The ramp is an integral part of the project, now under way, to restructure →the multimodal interchange hub at Part-Dieu station in Lyon, under the direction of SUD architects, and will give the station a new image from 2024!
Located in front of the station's main entrance, the Place Béraudier will be redeveloped and fitted with a 1,000 m² circular metal canopy. An emblematic feature of the station and a real technical feat, this canopy will provide access to the lower levels, which will be created entirely on an occupied site.
The square below will provide a new public space with shops and restaurants. This "lower square" will also provide access to the metro, a taxi rank, a car park with 1,100 spaces and a cycle station with around 1,500 spaces spread over two levels, encouraging the use of soft modes of transport.
Congratulations to the whole team:
Client : SPL, SCCV TO-LYON (VINCI IMMOBILIER)
Architects : SUD architects
Structural design : SETEC
Infrastructure design : EGIS tunnel
Civil engineering design : EGIS bâtiment
Lighting designer : ON ECLAIRAGE
Construction management : EGIS
Basin project management : Hydratec
Control offices : Qualiconsult, Socotec
OPC : SETEC Opency
Photography : Nicolas Ribeiro, Citinea team leader
Timelapse/ video : SCOP Cabrol

