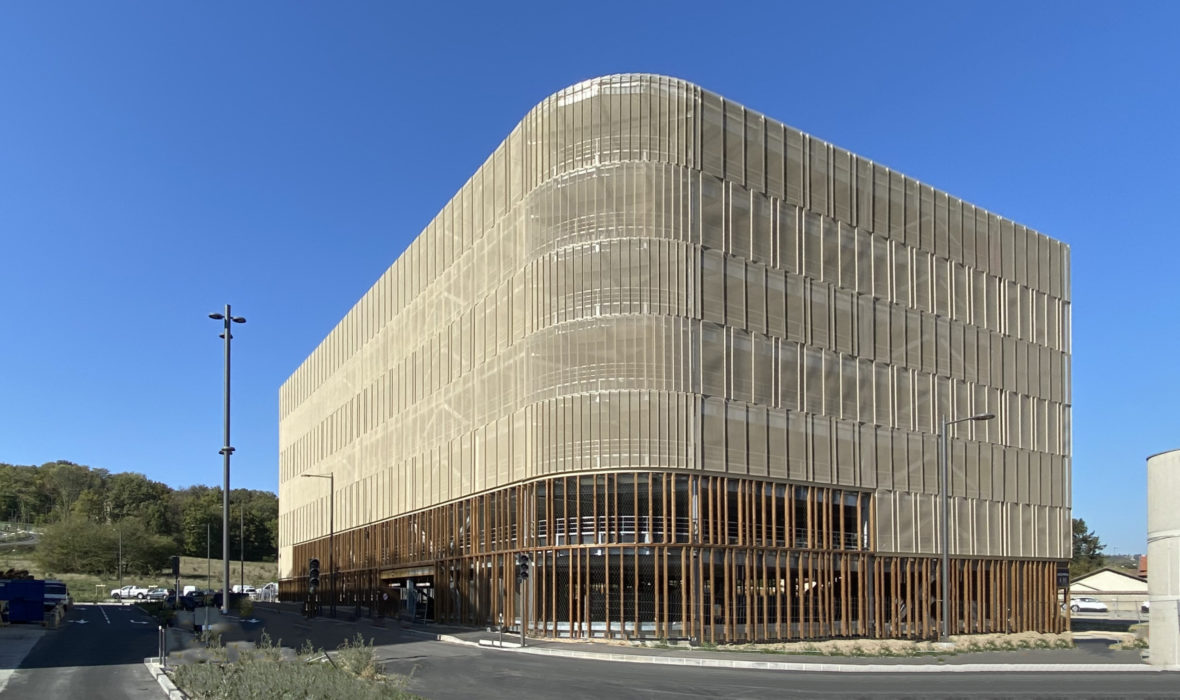COMPLETION OF THE LYON-SUD HOSPITAL CAR PARK IN SAINT-GENIS-LAVAL !

SUD architects is pleased to present the progress of the new →parking silo at the Lyon-Sud hospital in Saint-Genis-Laval.
Designed on the Vallon des Hôpitaux site, at the south-western entrance to the Greater Lyon metropolitan area, the project is harmoniously located around the hospital's existing buildings. It is part of a large-scale urban project being undertaken by the Metropole de Lyon and the Hospices Civils de Lyon.
With 550 spaces over 7 levels, this new silo car park is part of the transformation of the area, including the forthcoming arrival of a new metro station linking the district to the centre of Lyon in 15 minutes.
The building's metal frame is solar-powered, and it also stands out for its rational use of wood battens on the façade and its 67% recycled steel structure.
Partial greening of the façades and roof will limit the phenomenon of urban heat islands.
On the roof, photovoltaic panels will provide a 90 kWp self-consumption power plant, while water recovery will be used for watering and maintenance of the building during operation.
Delivery is scheduled for late 2023.
Congratulations to the whole team!
Client: SAGS/ Hospices Civils de Lyon
Architect: SUD architectes
General contractor: Groupe Briand/ GAGNE
Landscaper: BDP concept

