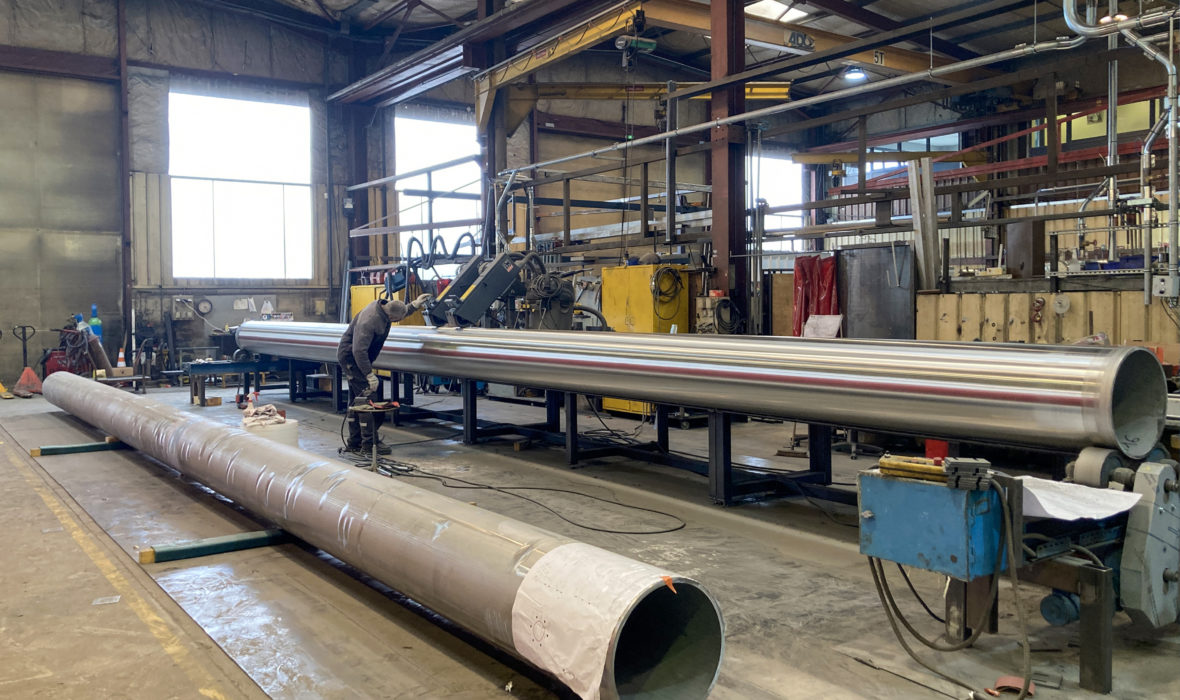WORKSITE PLACE BASSE, PART-DIEU, LYON

SUD architectes is pleased to share with you exclusive photographs of the design of the 9 posts, each 50 cm in diameter and 14 metres long, of the future 1,000 m² circular metal canopy that will cover →the future lower square in front of the main entrance to Part-Dieu station in Lyon.
An emblematic feature of the station forecourt and a real technical feat, this canopy will overlook the access to a new "lower square". The Place Béraudier, which will be extended below, will serve the Part-Dieu metro station, a cycle station with around 1,500 spaces on two levels, a taxi rank, shops and restaurants, and a 1,032-space car park.
This project is an integral part of the redevelopment of the Part-Dieu station multimodal interchange hub in Lyon, due for completion at the end of 2024!
Congratulations to the whole team:
Owner: SPL Lyon Part-Dieu, SCCV TO LYON (Vinci Immobilier)
Architects : SUD architectes
BET Structures: Setec
Building and civil engineering design: Egis bâtiment
Lighting designer: On Eclairage
Prime contractor: Egis
Basin project management: Hydratec
Control offices: Qualiconsult, Socotec
OPC: Setec Opency
Production and installation of the posts: SCOP Cabrol
Subcontractor : Chauvet SAS
Perspectives: SUD architectes
Photographs: Franck Venutolo + Edouard Pernod
Video : Franck Venutolo

