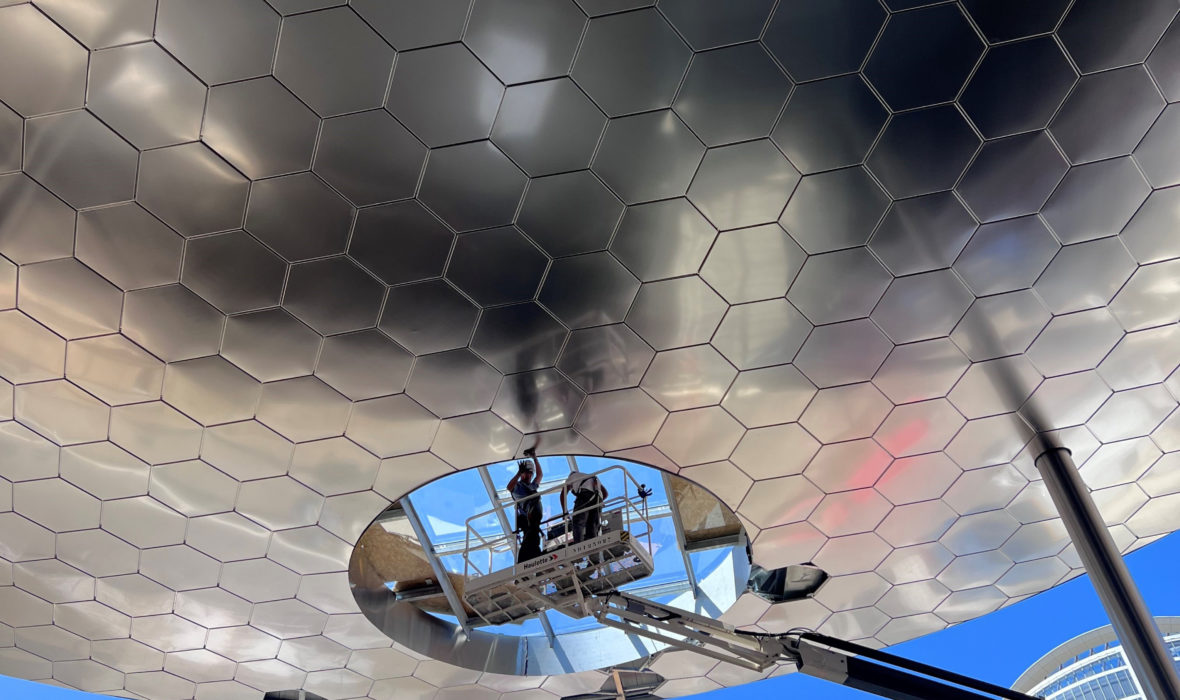AGENCY VISIT, PLACE BASSE, PEM PART-DIEU, LYON

A look back at last week's agency visit for SUD architectes staff. A great opportunity to discover the monumental canopy overhanging → the future "place basse" in front of the main entrance to Lyon's Part-Dieu station.
This 1000 m² circular metal canopy, 38 meters in diameter, rests on 9 brushed stainless steel pillars 15 meters high. It is made up of 840 frosted hexagonal facets that create a luminous reflection and reflect the animation between the 2 levels of the square.
An emblematic signal for the station and a real technical feat, this canopy marks the pedestrian access to the future "lower square". The Place Béraudier, extended below, will serve the Part-Dieu metro station, a bike station with around 1,500 spaces on two levels, a cab rank, shops and restaurants, and a 1,032-space parking lot.
The project is an integral part of the redevelopment of the Pôle d'Échanges Multimodal (PEM) at Lyon's Part-Dieu station, due for completion at the end of 2024!
The "Place basse" project team at the PEM Part-Dieu :
Owner: SPL Lyon Part-Dieu, SCCV TO LYON (Vinci Immobilier)
Architects: SUD architectes
BET Structures: Setec
BET TCE: Egis bâtiment
Lighting designer: Oneclairage
General contractor: Egis
Basin project management: Hydratec
Control offices: Qualiconsult, Socotec
OPC: Setec opency
Construction of canopy and bicycle ramp: SCOP Cabrol

