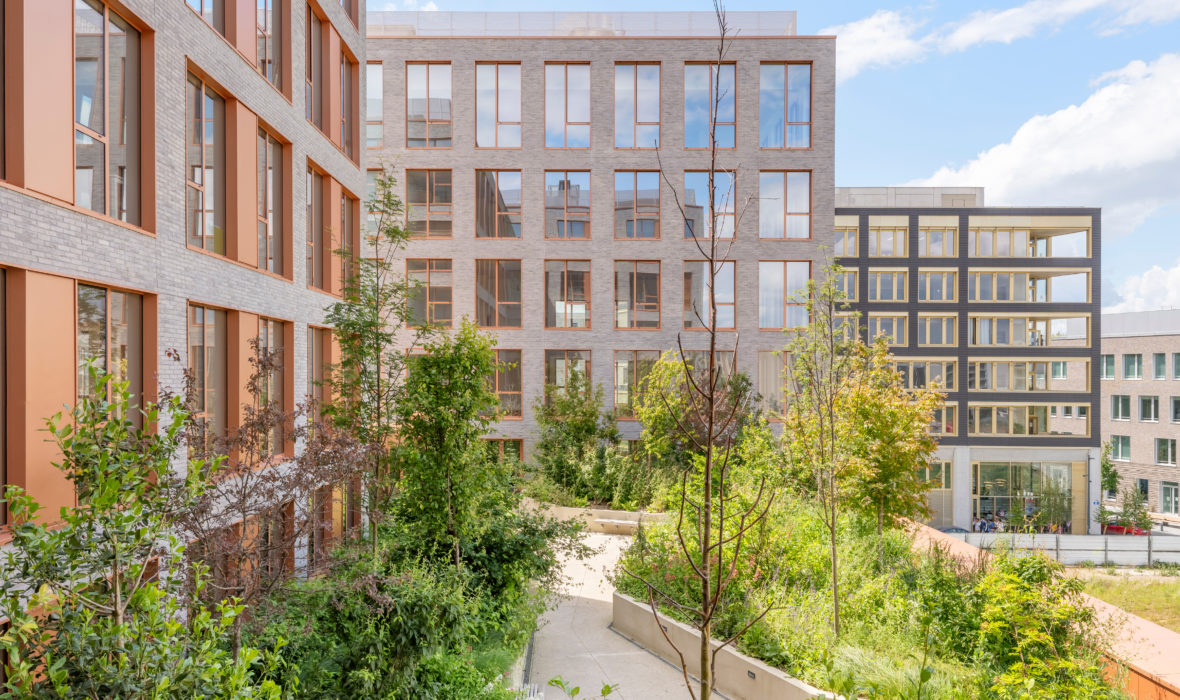LE “NEXT”, PLATEAU DE SACLAY, PALAISEAU

SUD architectes is delighted to share with you Luc Boegly's photographs of the “→ Next”, at the heart of the ZAC of the Ecole Polytechnique district, on the Plateau de Saclay in Palaiseau (91).
The project includes university restaurants (2,200m²) and offices (7,000m²).
Located in the active base, the catering offer for companies and students forges strong links with the public space and Agro Paris Tech: experimental restaurant, self-service and connected space, large CROUS hall...
Above, the service sector comprises two buildings separated by a gap, but connected by a glazed link through a suspended garden. Two monolithic terracotta and copper sequences represent the evolution of the tertiary code towards a more common language.
The rigorous, ordered repetition of the window pattern creates a kind of architectural silence that is paradoxical given the building's scale. The building offers simple geometries for complex uses: architecture that's available, now, and for later.
The “Next” is certified NF HQE tertiaire level Excellent, Osmoz, Breeam Very Good, Wired Score, and E3C1.
Congratulations to the whole team:
Owner: EPA Paris Saclay
Architect: Sud architectes
MOEX and Design Management: Builders & Partners
Landscaper: La compagnie du paysage
BET Structures: RBS
Fluid engineering: Elithis
Lighting design: Les Eclaireurs
Acoustic design: Avls
Elevator design: Acceo
Kitchen design: Spooms
Control office, SPS coordinator: Qualiconsult
Economist: Ekobase
Contractors: Verdoia (leader) / Andreu / Cegelec

