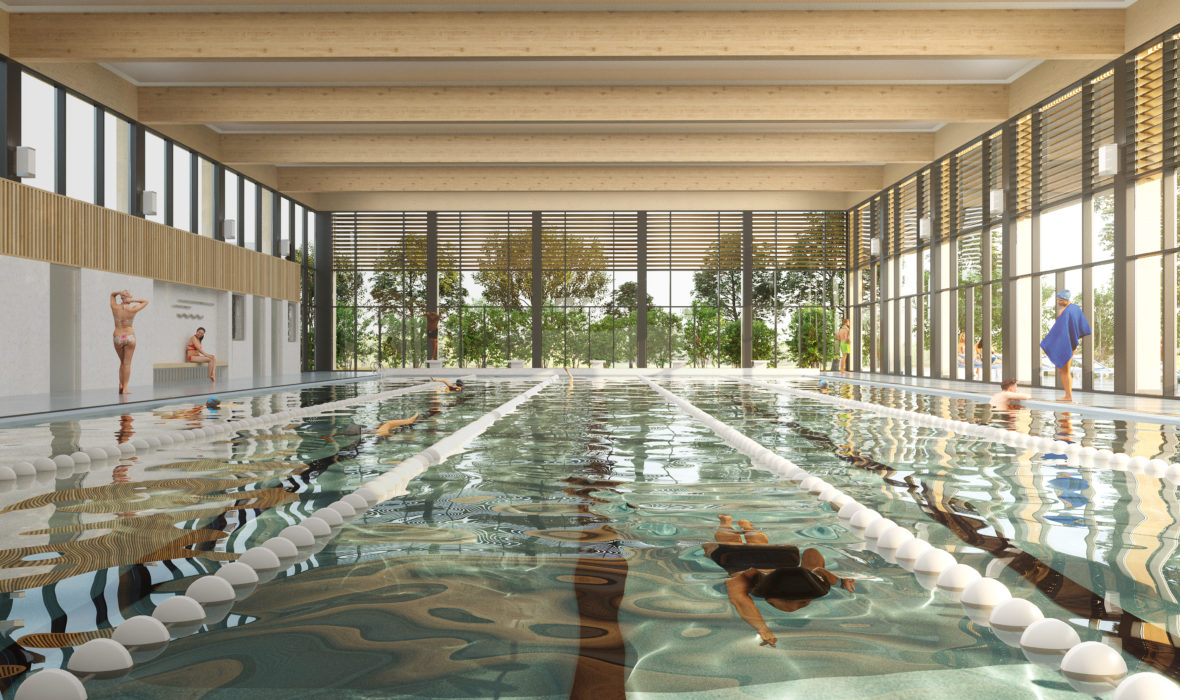Charlieu-Belmont aquatic center construction starts up

We're off! SUD architects start work on →Charlieu-Belmont Communauté's Centre Aquatique!
The project features timeless architecture to blend delicately into its surroundings. Wood, chosen as the structural element, soberly punctuates the facades, which are largely open to the landscape. The double pool hall houses the sports pool and the leisure pool, with its pentagliss and wellness area, with direct access to the planted, sunny outdoor beaches.
First dive scheduled for early 2025!
Congratulations to the whole team!
Client: Charlieu-Belmont Communauté
Lead architect: SUD architectes
Associate architect: Atelier d'Architecture RIVAT
Interior designer: Partie Commune
Economist: Ecallard
Fluid and HVAC engineering, energy optimization: Ethis ingénierie
Concrete structural design: Engibat
Structural wood engineering: Decare
VRD: B. ingénierie
Landscaping: Le ciel par-dessus le toit
Acoustics: Delhom acoustics
OPC: Réciprok (formerly R Agence)
Technical control/ SPS: Apave

