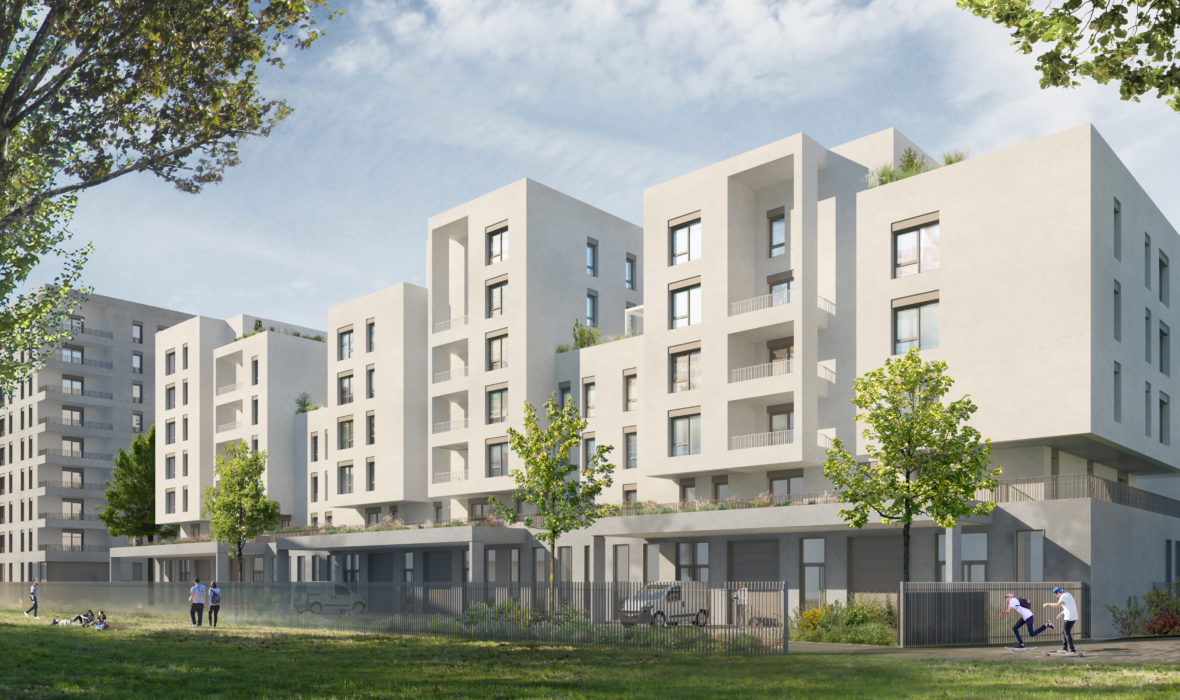Interface, Lyon – 100% low-carbon concrete construction site

SUD architects is pleased to present the progress of the "→Interface" project in Lyon. A complex of 7 buildings with 3 to 12 storeys comprising 160 homes and business and craft premises.
Over and above its programming, the project has been designed collectively by Nexity, SUD architects and the Mazaud group as a possible response to the housing of the future, able to reconcile context, architectural bias, comfort and eco-responsible construction methods.
"Interface" is being developed in Lyon's disparate built fabric, punctuated by large-scale pockets of vegetation that sometimes come into contact with the public domain. Identified as a characteristic principle of the various forms of housing in the district, the concept of the "garden island" structures the project.
Surrounding a 2,000 m² park, each group of buildings has been designed with different dimensions and sited to maximise sunlight. Each building is distinguished by its architectural style and massing. They all have green roofs to combat the urban heat island effect. The through- or bi-orientated flats are fitted with adjustable sunbreakers to ensure good natural ventilation.
The mineral texture of each of the façades ensures the coherence of the entire project, which for the first time is being built using 100% low-carbon concrete, thanks to the Mazaud Group's expertise in eco-responsible construction methods.
Delivery is scheduled for 2024!
Congratulations to the whole team!
Client: NEXITY
Architect: SUD architectes
Project manager: NEXITY
VRD and landscape: SIAF Ingenierie
Landscaper: Graphyte
Technical control/ SPS: Alpes Contrôle Lyon
Video/ Timelapse: (extract) Ecolapse for Nexity

